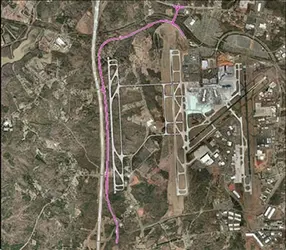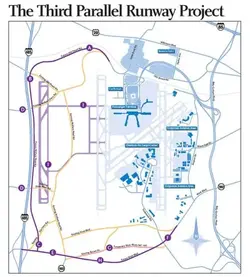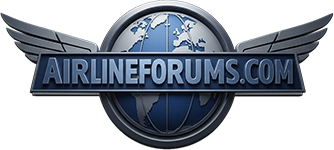bluestarcitx
Member


CHARLOTTE -- The Charlotte/Douglas International Airport is about to undergo a major expansion. The airport's aviation director says the terminal is over capacity by 300 percent.
"It's a pretty big facelift," said Jerry Orr. "The terminal was 25 years old as of last Tuesday. Charlotte has grown an awful lot and so has the airport in the past 25 years."
The airport was built in 1982, and originally, it was built to serve about five million passengers a year. Three times that – 15 million people – are expected to travel through the airport this year.
"Everybody that goes to the airport knows the parking is crowded, the traffic lanes around the terminal are crowded, the ticket lobby and bag claim. We have to move one thing to get to another," said Orr.
Over the next three years, the plan is to expand the terminal into the current traffic lanes. Those lanes would then be built where the current hourly parking lots sit, and then those parking lots would have to be demolished, pushed back and rebuilt twice the size.
Charlotte/Douglas International Airport The new plan would make it more convenient for some visitors.
"The lower half of the two decks would be rental car ready return – that way people who rent cars walk out of the bag claim and just go. It'll eliminate all of those buses," said Orr.
To pay for part of the decks, anyone who rents a car at the airport would pay an additional $3.50 per day. Charles Skur is visiting and renting a car, and he says he’ll pay more if it means the airport is faster.
“If I can get in and out of the terminal quicker, $3.50 is more than reasonable," he said.
The rest would be paid for using passenger boarding fees and other revenues at the airport.
Orr says this expansion has been a long time coming.
"It's definitely needed; we can definitely pay for it and I think people will really like it when it's finished."
Fourth Runway - Construction of CLT's third parallel runway begins this month. The addition of the 9,000 foot runway will allow three independent approaches for arrivals.
Construction will involve two phases. The first phase, beginning in April 2007, will include grading and drainage. The second phase is scheduled to begin in Spring 2009. It will include paving and lighting of the runway.
The runway project also requires the relocation of two area roads, Old Dowd Rd. and Wallace Neel Rd., which will be constructed in a manner to maintain road connections to airport neighborhoods. The anticipated runway completion date is January 2010.
Parking Deck - The East Daily Deck is now open. It adds 3,000 additional parking spaces to the airport's current 20,000 spaces. This deck is located in the airport's Daily Lot adjacent to the West Daily Parking Deck, which was completed in May 2005.
Concourse E Expansion - CLT is expanding its state-of-the-art 26 gate regional concourse. The airport has prepared the area surrounding Concourse E for an ultimate expansion of 50 gates.
The concourse expansion will be conducted in segments. The first phase, now underway, consists of an additional six gates. New concessions will also be developed in the expanded concourse.
The first phase of the expanded Concourse E is expected to be open to the public in Autumn 2007. There are also plans in the works to construct a separate taxiway that will lead straight from E concourse to the current 18R. This taxiway would be put along the northside of the terminal over the roadways in the same sense FEDEX built their taxiway over the interstate in Memphis to get from one side to the other.
Aircraft Deicing Facility
Project Description:
This project includes the construction of asphalt pads at three locations along the side of
Runway 5/23. The pads will be equipped with a trench drain collection system to capture
spent glycol and a glycol dispensing station south of the runway. The project also
includes the acquisition of twenty-eight (28) deicing trucks that use a combination of
glycol and hot air to deicing aircraft.
Project Justification:
Major deicing is currently conducted on Runway 5/23 or at the aircraft gates. Due to
environmental considerations the Airport will install a collection system to capture spent
glycol from the deicing operation. The acquisition of the deicing trucks will expedite
deicing of aircraft which will reduce delay and ramp congestion.
Terminal Complex Signage
Project Description:
This project will provide for design, acquisition and installation of new interior and
exterior signage.
Project Justification:
This project will replace existing terminal area signage, some of which dates back to
1982.
Baggage Handling Room Concourse “Eâ€
Project Description:This project provides for the construction of a new common use baggage facility. This
facility will comprise an approximately 2,500 square feet of enclosed space for airline
ramp employees as well as an approximately 10,000 square feet canopy area for the
staging of airline baggage carts.
Project Justification:
Construction of a new baggage facility is needed to accommodate the baggage handling
requirements of airlines operating on Concourse “Eâ€.
Concourse “E†Improvements
Project Description:
This project will upfit second floor space on Concourse E for operations and office
functions for carriers using the City gates on Concourse E.
Project Justification:
Concourse E currently has twenty-six (26) gates and will ultimately be expanded to fortysix
(46) gates. The volume of aircraft using the concourse continues to increase and
requires a separate control and operations center to accommodate the growth of aircraft
activity.
Terminal Building Expansion
Project Description:
The Terminal Expansion project was completed in conjunction with the Concourse “Dâ€
Expansion and the Concourse “E†Construction project. The Terminal Expansion enlarged the
east wing of the Terminal Building and included (i) the expansion of airline ticket counter space;
(ii) the expansion of airline office space; (iii) the expansion of bag make-up space; and (iv)
additional bag claim space. Collectively, the Terminal Expansion Project expanded the Terminal
Building by 11,220 square feet on the Ticketing Level and 11,220 square feet on the Bag Claim
Level.
Project Justification:
The expansion in air carrier activities resulting from the Concourse “D†Expansion and the
Concourse “E†Construction required an expansion of the Airport’s passenger Terminal Building
to accommodate additional terminal ticketing and baggage handling operations.
